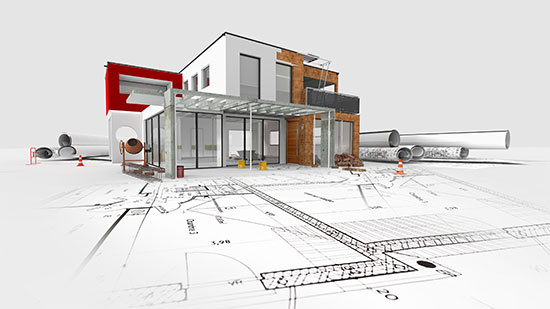
Our main goal here is to portray the building and surroundings as realistically and detailed as possible, starting from the materials used in the building itself, ambient and realistic lighting conditions, surrounding landscape, infrastructure and even neighbouring buildings.
All this attention to detail helps us create an accurate visualisation and bring a plan to life.
Highly detailed 3D floor plans
We offer an easy and accessible view of your floor plans, complete with your design and furniture for visualisation and for marketing properties.
Our 3D Floor Plans are helpful tools for visualising a fully furnished space and can serve as inspiration for potential homeowners.
Suitable for print as well as online advertisement.
