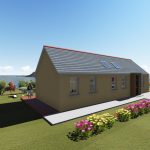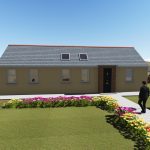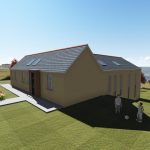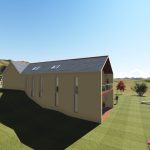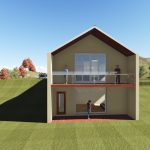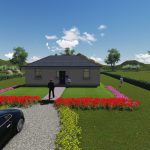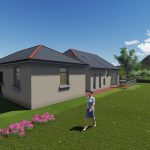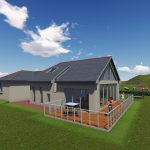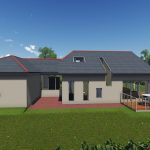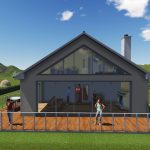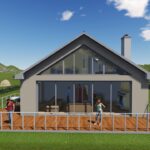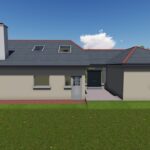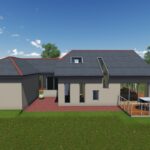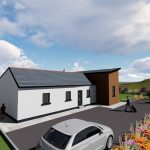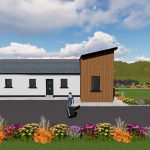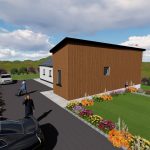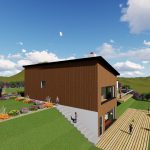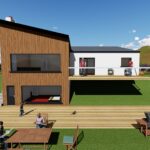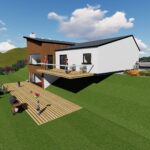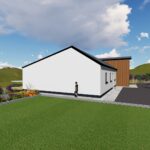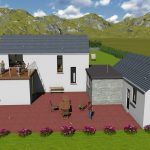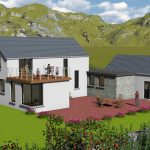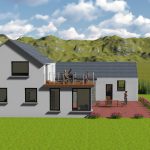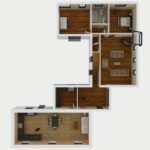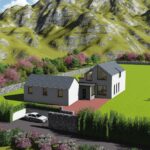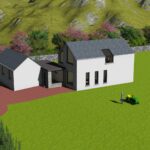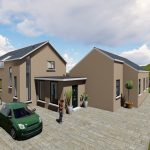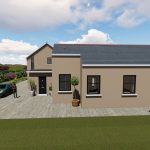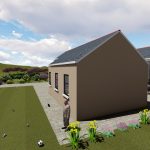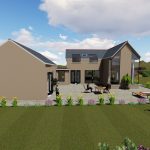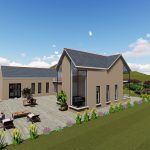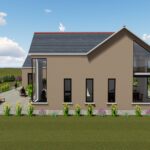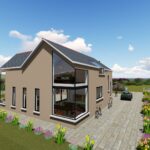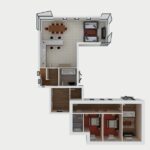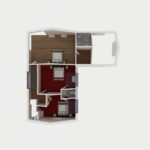Extension 1
The below design is a very cost efficient way of constructing a spacious, modern and light filled extension when the existing house is situated on a sloping site. By using the levels of the site to your advantage it allows you to develop a split level extension which ties to the existing house with ease. This design approach will give you far more options that with a single storey extension, is very cost efficient to construct and is ideally situated to sites which have a large sloping element to them
Extension 2
The below design is a great example of creating a modern light filled spacious extension whilst also keeping the integrity and character of the existing cottage. This is achieved through the use of a link, from the existing cottage to the new extension. This always proves to be very cost efficient to construct as altering existing cottages can prove to be very costly especially when taking down internal stone or concrete walls, by upgrading the existing cottage and turning it into an open plans area or bedrooms etc you can construct a new extension tailored around your needs and requirements without having to compromise or work around the existing constraints that an existing building may present.
Extension 3
Again this design concept is well suited to sloping sites but it allows us to introduce a wide variety of materials onto the façade of an existing cottage. This design allowed us to ensure that the beauty of the existing cottage was maintained and a contemporary extension complemented it. This extension allowed us to bring the outdoors indoors and made the garden part of the living space of the house.
Extension 4
This nis another example of what can be achieved when you introduce a link onto an existing cottage. It allowed us to present a modern two storey extension as part of the traditional single storey cottage. The link along with a court yard gave us a buffer from the existing house to the real two storey extension and was orientated in such as way to ensure that it was exposed to all of the afternoon and evening sun.
Extension 5
The brief from our clients for this project was to ensure that they had an out door space that could become an integral part of the house while ensuring that it had privacy from the passing traffic. To this end we divided up the existing cottage into the bedroom wing and designs and spacious two storey rear extension which accommodated a modern light filled open plan area which accommodated a kitchen, dining and living area along with a new master bedroom. All of which was wrapped around a new courtyard with access from several areas from the house. This design concept is very cost efficient to construct as it only requires internal work to the existing cottage so you don’t have to undertake the costly engineering works of having to remove external walls.
