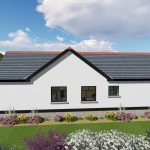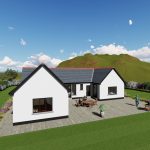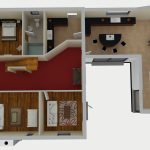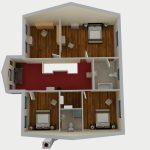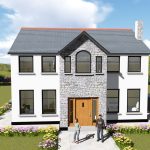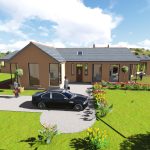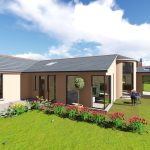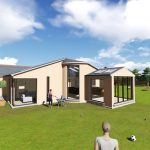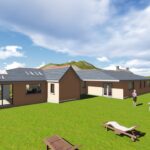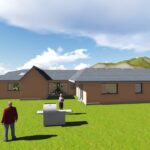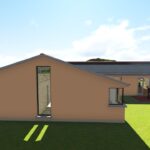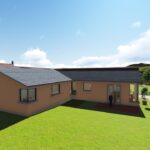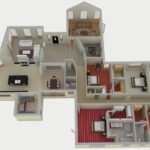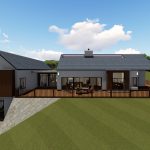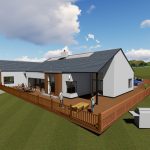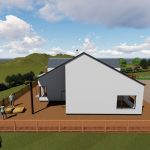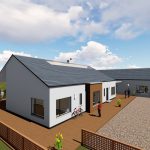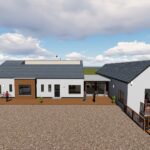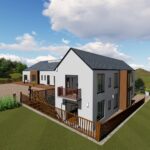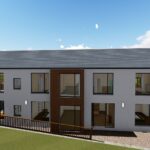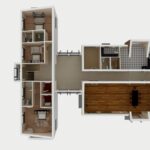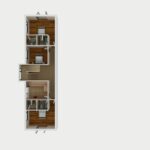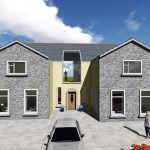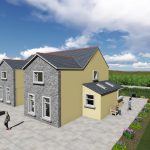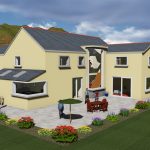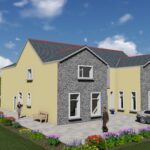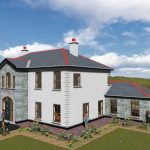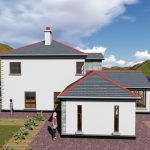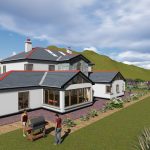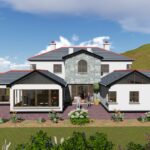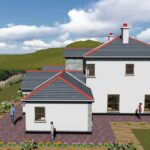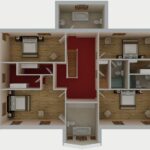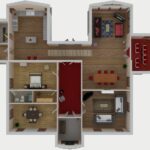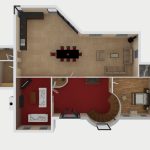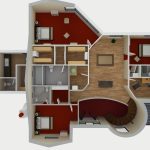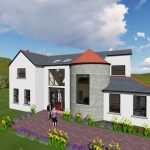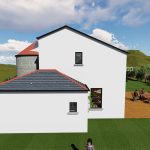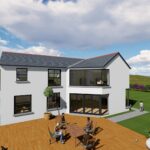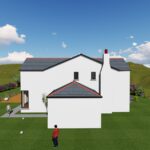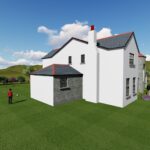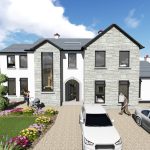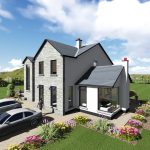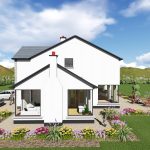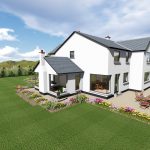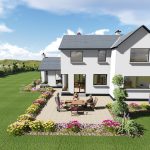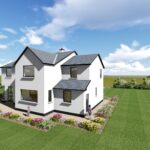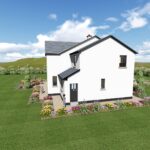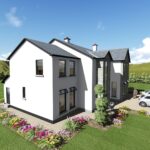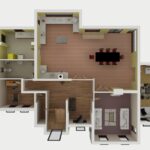New build 1
For this house our clients wanted a traditional bungalow style design. usually within these designs there is a centra corridor in the middle of the house with rooms off it. In order to avoid this we decided to break up the house and have the living space separated from the bedrooms with a court yard between. Access to the court yard can be gained through the master bedroom, kids play room and the open plan living area so the court yard become an integral part of the house, like a room outside. The above designs also enables us to fill the main rooms in the house with natural light.
New build 2
This is a traditional rural two storey dwelling with a twist. At the front elevation the clients were looking for a traditional house that would blend into the surrounding area but due to how they lived in the house there wanted an area at the rear which would be able to accommodate an open plan feel and also ensure that the open plan kitchen, dinning and living area would be filled with natural light and also have an outdoor space for the kids to play. To this end we design a traditional two storey house at the front but at the back we designed a L shaped single storey open plan area which is wrapped around a private which is exposed to all of the afternoon and evening sun.
New build 3
This design is a modern spacious bungalow which ensures that all of the habitable areas of the house, i.e. the kitchen, dining and living area is exposed to the views that the site was exposed to along whilst ensuring that these areas are filled with natural light. This is done through the use of a vaulted ceiling and the placement of a feature oval window to get the last of the evening sun
New build 4
This is a contemporary spacious house which take advantage of the sloping site by incorporating a split level feature. This kind of construction is extremely cost efficient to construct on sites which are sloping. As you can see from the designs we broke up the house into two sections, i.e. the living areas and the bedrooms areas which are separated by a link which acks as the entrance into the house. Again this design allowed us to ensure that the habitable areas of the house were filled with natural light whilst taking advantage of the views that the house was exposed to.
New build 5
This design is a modern twist on a traditional design. By having a feature window on the front elevation it allowed us to ensure that the hallway was flooded with natural light through the roof which completed brightened up the entire ground floor. The large open plan kitchen and dinning area again with a partial vaulted ceiling ensured that this was a bright and spacious area with access outside tom the private outside living area.
New build 6
This spacious traditional two storey dwelling is an example of what can be achieved with some creativity. By incorporating a private court yard at the rear this ensures that the kitchen and living area either side of this court yard are adequately separated but whilst still being incorporated within an open plan feature.
New build 7
This contemporary two storey dwelling has minimum fuss on the inside, but the placement of feature windows at the rear elevation and a break away from the traditional shaped dwelling ensured that the open plan kitchen, dinning and living area along with the master bedroom were able to take advantage of the great views that the rear of the site was exposed to.
New build 8
This design is a traditional design which allows a great flow of the house. By incorporating a large window at the front elevation it allowed us to make a feature out of the stairs whilst ensuring that the landing was filled with natural light.

